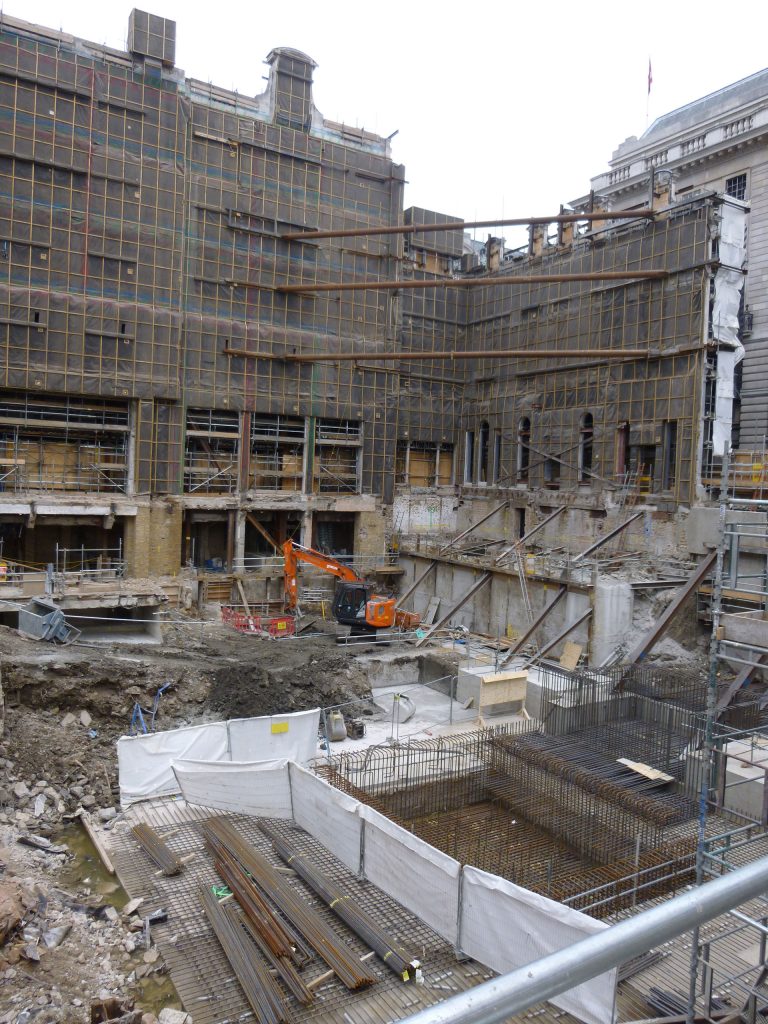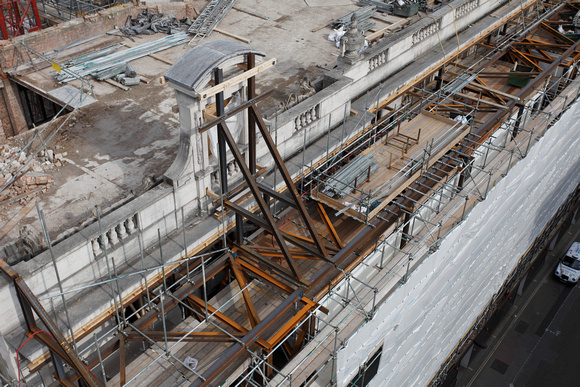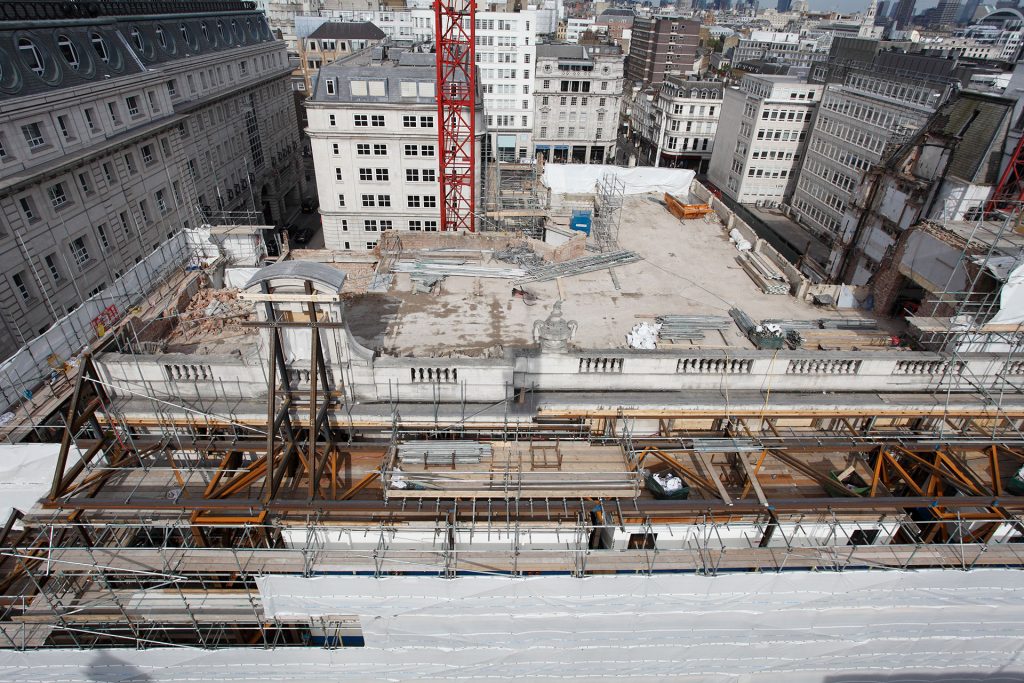St James Market
Wentworth House Partnership was brought in todesign the retention system to the building facades up to 22m high on four elevations . They were 140m long in total.
We also designed the basement propping to vault perimeter walls and the king post wall and associated propping up to 10m deep to allow formation of the new basement ,and the tower crane bases.
We also designed the basement propping to vault perimeter walls and the king post wall and associated propping up to 10m deep to allow formation of the new basement ,and the tower crane bases.
FACTS
- Location: London






