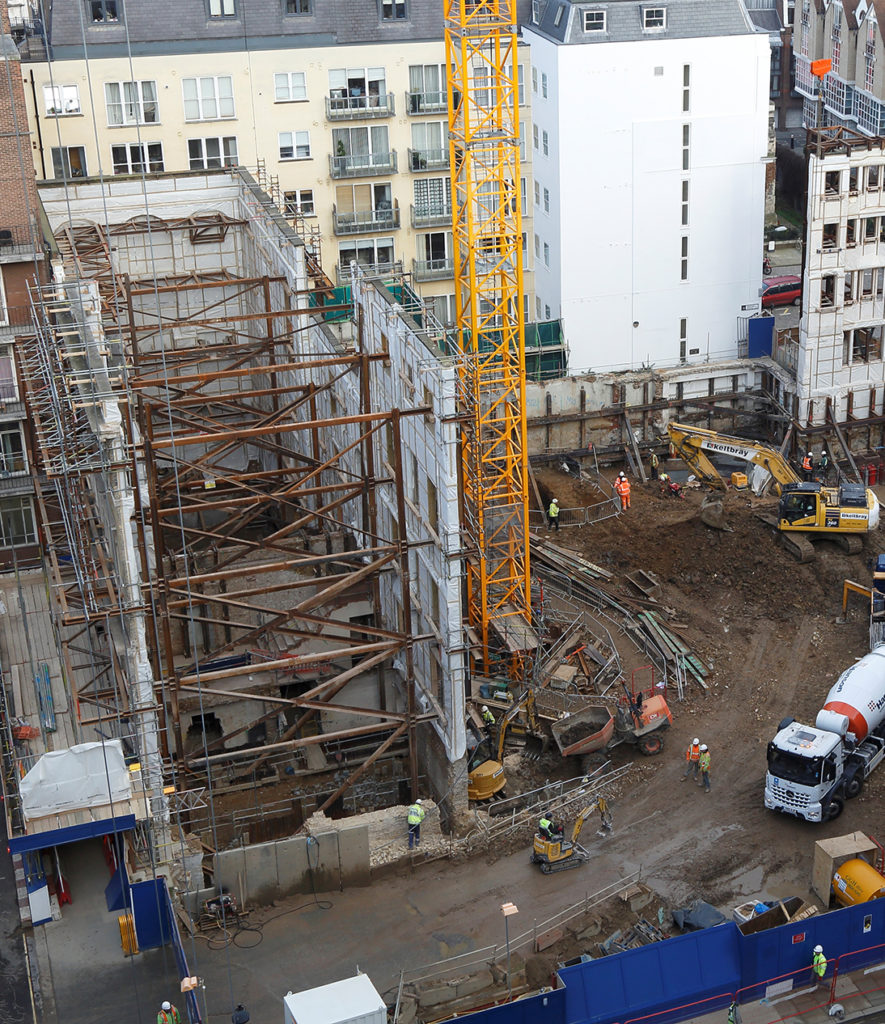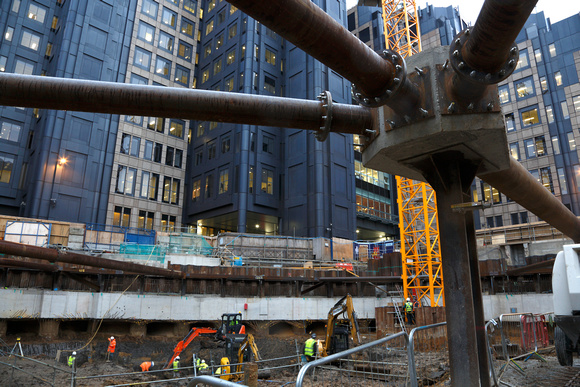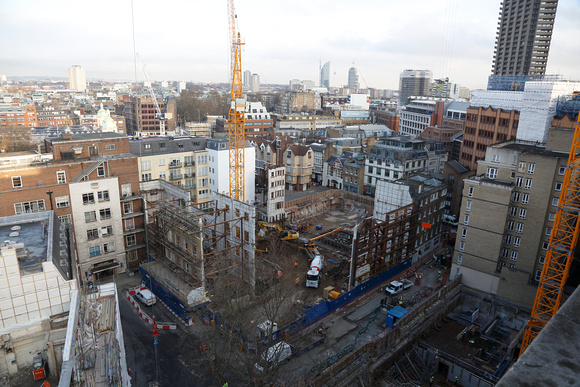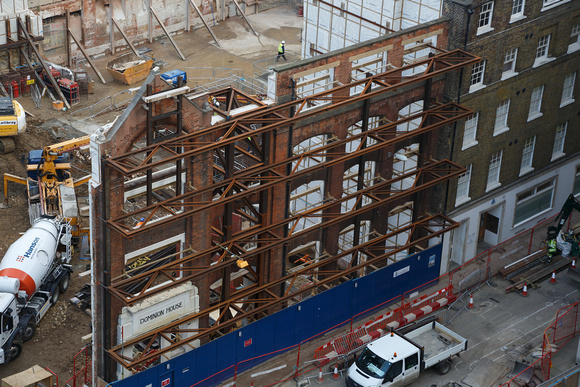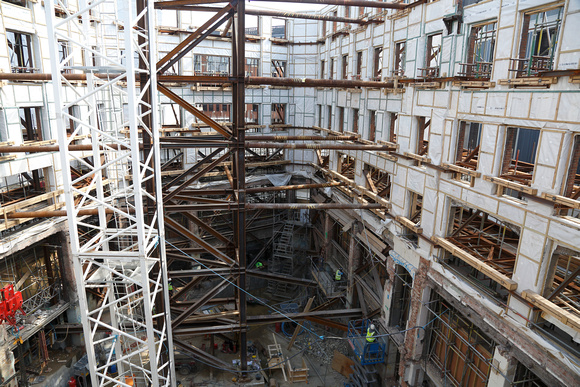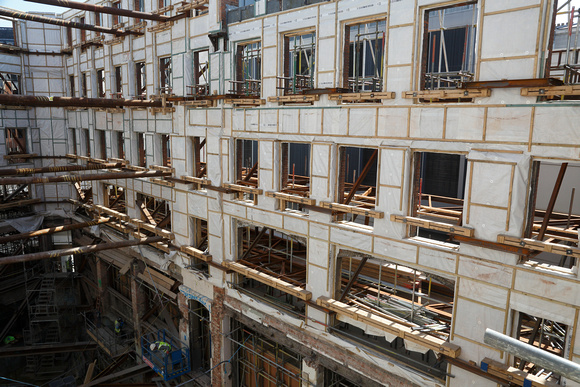Barts Square
Built in three phases, this project required the retention of four building facades typically 18m high and of lengths between 8m and 80m.
One of the facades comprised three sides of a building with a ground floor passageway through the middle which had to be maintained, and with the requirement that the new foundation raft be built under one elevation.
This entire 37m long façade elevation had to be needled up to allow this foundation to be constructed underneath.
New basements were formed deeper than the existing ones, which required complex propping of the existing basement walls and underpinning.
One of the facades comprised three sides of a building with a ground floor passageway through the middle which had to be maintained, and with the requirement that the new foundation raft be built under one elevation.
This entire 37m long façade elevation had to be needled up to allow this foundation to be constructed underneath.
New basements were formed deeper than the existing ones, which required complex propping of the existing basement walls and underpinning.
FACTS
- Location: London




