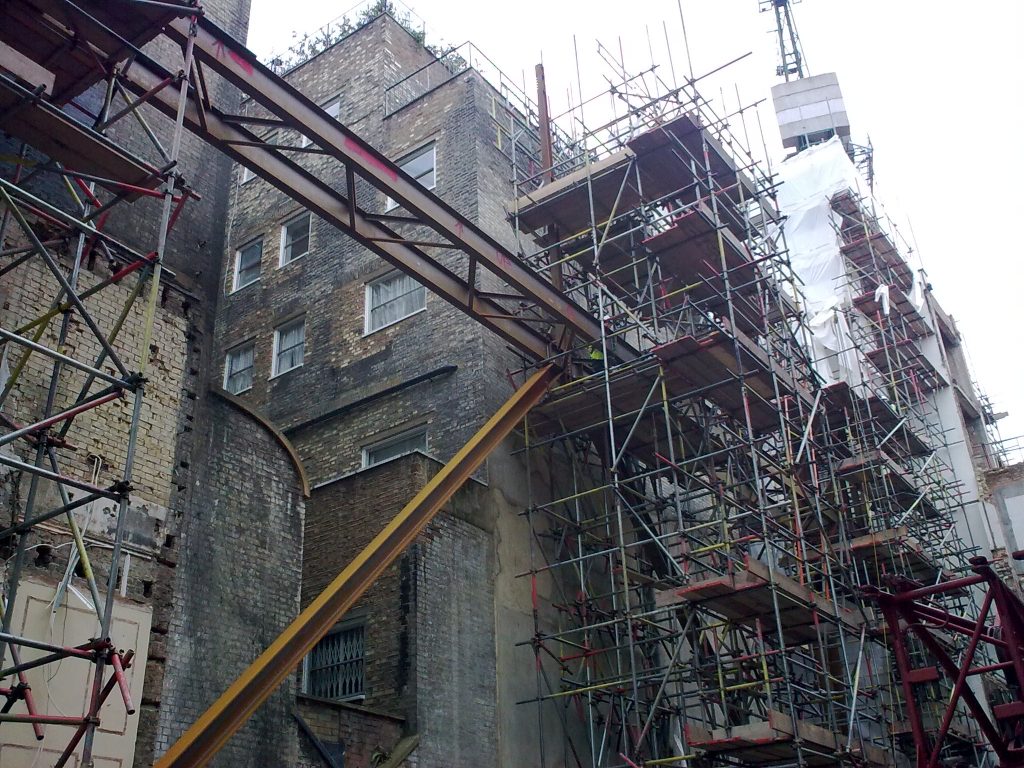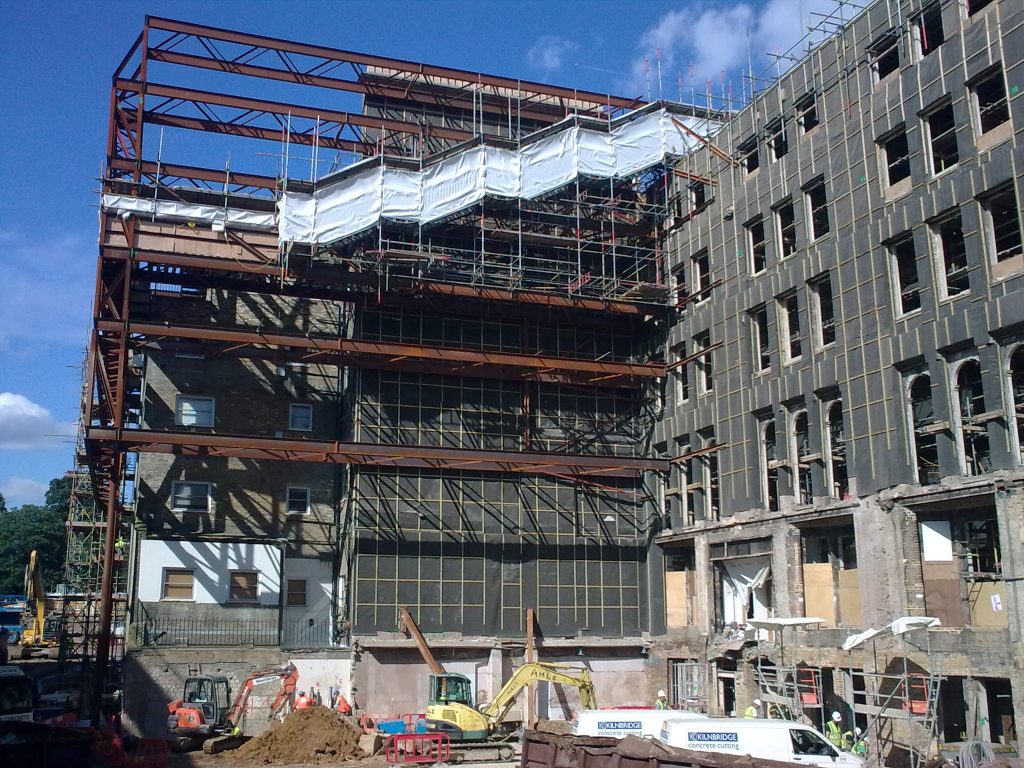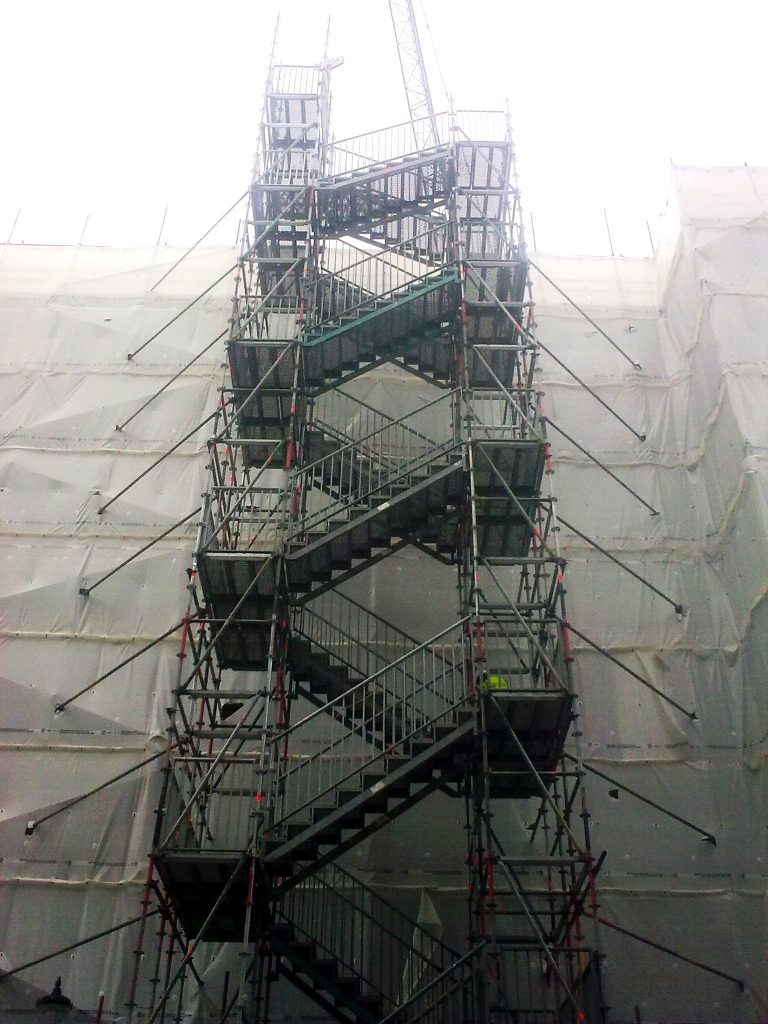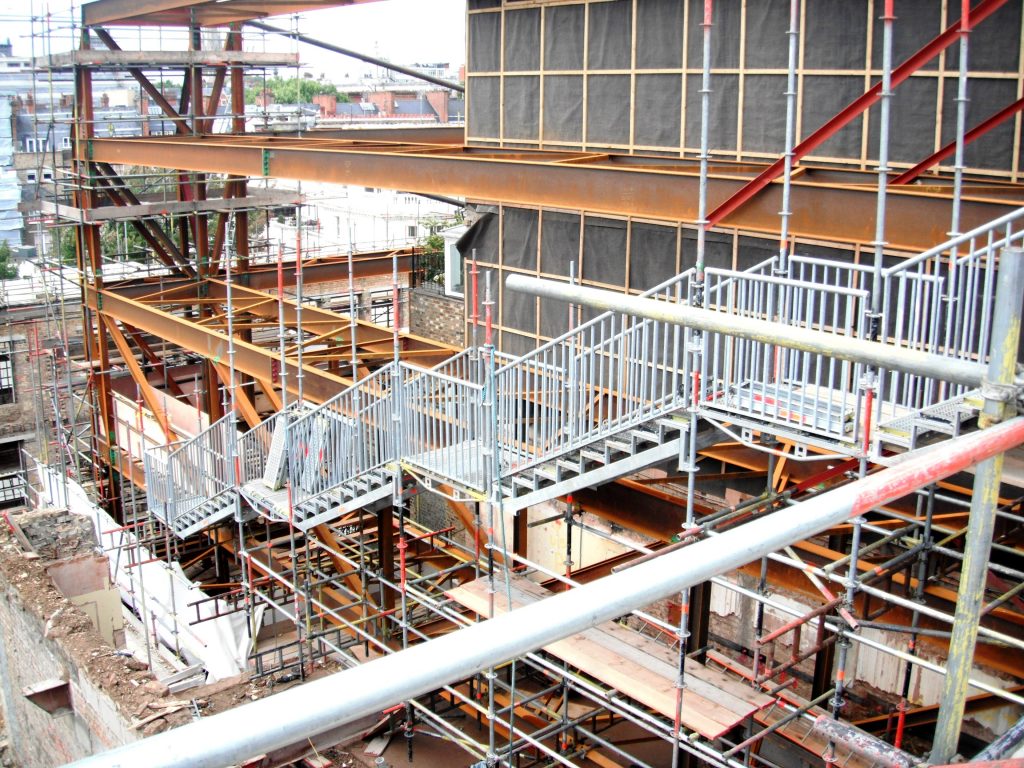De Vere Gardens
This large scale redevelopment comprised the demolition of a hotel which in itself comprised a series of old houses with openings formed between, as well as retention of building facades totalling 200m length up to 20m high in a conservation area, and construction of a new 170m x 35m x10m deep basement.
The façade retention system needed to minimise impact on the surrounding residents and their road parking spaces whilst facilitating the demolition and re-build of the structure. Three existing occupied buildings remained on the site with party walls to the demolished buildings and a fire escape which exited through the demolition area.
The facade support scheme was developed with external towers which were especially shaped and positioned to minimise the number of parking bays obstructed. Trusses spanned between the towers to restrain the facade.
The floors were assessed for demolition plant and back propping designed where required. A number of the floors were of timber and a crane handled platform was designed to allow plant to operate.
A temporary fire escape was created and re-configured three times to allow the works to proceed. The final configuration was integrated with the party wall retention scheme.
The existing building retaining walls were propped, and local demolition carried out in places to allow a new secant wall to be installed.
The majority of the basement required only one level of propping, but adjacent to the retained buildings two levels were required to limit deflections and damage to the property.
The façade retention system needed to minimise impact on the surrounding residents and their road parking spaces whilst facilitating the demolition and re-build of the structure. Three existing occupied buildings remained on the site with party walls to the demolished buildings and a fire escape which exited through the demolition area.
The facade support scheme was developed with external towers which were especially shaped and positioned to minimise the number of parking bays obstructed. Trusses spanned between the towers to restrain the facade.
The floors were assessed for demolition plant and back propping designed where required. A number of the floors were of timber and a crane handled platform was designed to allow plant to operate.
A temporary fire escape was created and re-configured three times to allow the works to proceed. The final configuration was integrated with the party wall retention scheme.
The existing building retaining walls were propped, and local demolition carried out in places to allow a new secant wall to be installed.
The majority of the basement required only one level of propping, but adjacent to the retained buildings two levels were required to limit deflections and damage to the property.
FACTS
- Location: London







